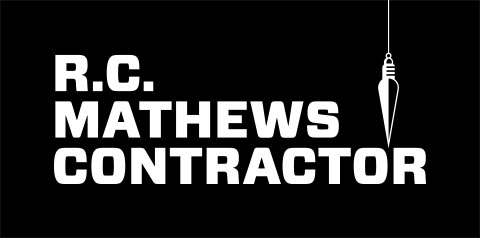Lee Company Headquarters
A 4-story steel building will offer over 100,000 square feet of Class-A offce space in the new Berry Farms development in Franklin, TN. An HVAC rooftop system was prefabricated at Lee Company headquarters on steel racks and was shipped to the site and flown to the roof by crane. In addition, a VRF system will be utilized in some areas of the building to eliminate a portion of the ductwork.
Interior design features a monumental floating stair with steel cable handrails and will serve as the focal point of the lobby. Exterior skin features a combination of curtainwall and window wall glass systems. This fast-track project will be completed within 13 months from pad-ready site.
Date Completed
September 2017
Architect
Hastings Architecture Associates
Project Size
100,000 sq ft


